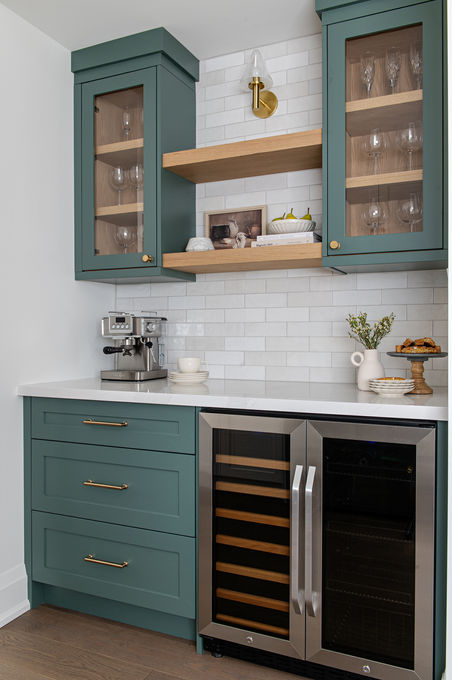top of page
The Windbreak Project
The Windbreak Project was a comprehensive main floor renovation for a family home, resulting in a bright, cheerful, and functional living space. The kitchen received a fresh update with a stylish two-toned design featuring green and white cabinets. We transformed the dining room into a functional banquette and coffee bar, perfect for casual family meals and coffee breaks. The living room was opened up to create a more spacious feel and now boasts a beautiful stone fireplace as its focal point. The entire space feels fresh, inviting, and ready for family life.
Project Location
Service
WHITBY, ON
LARGE SCALE RENOVATION
Photography
MIKE CHAJECKI
bottom of page


















